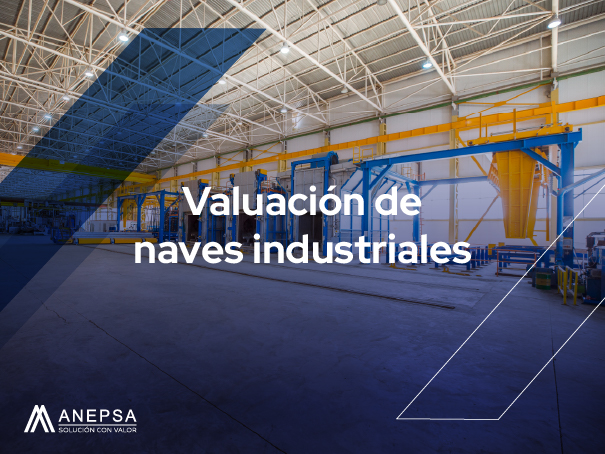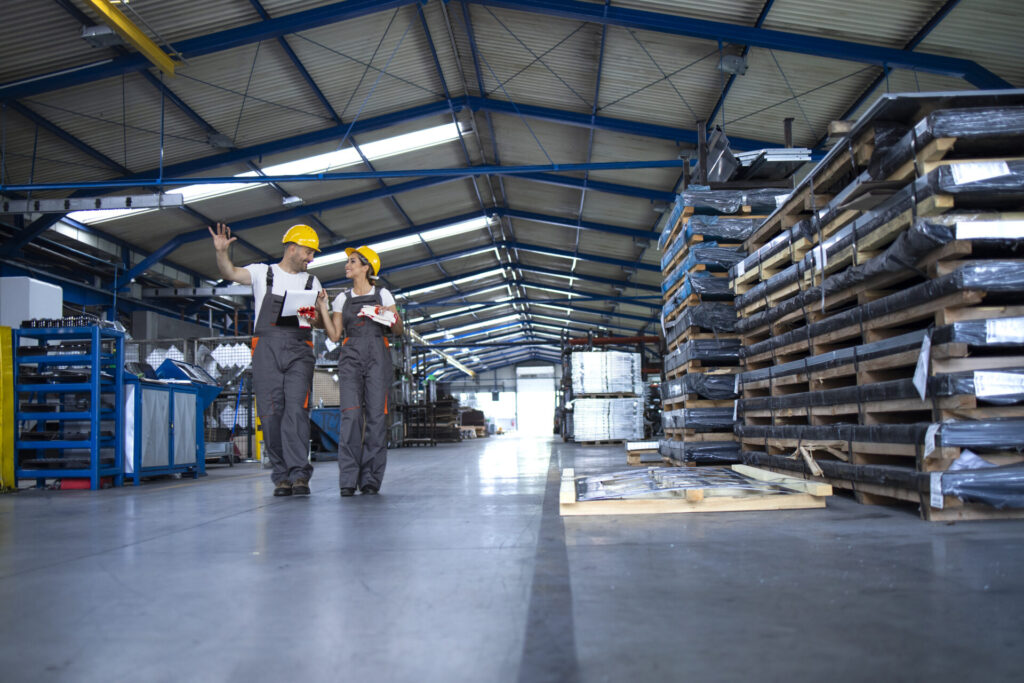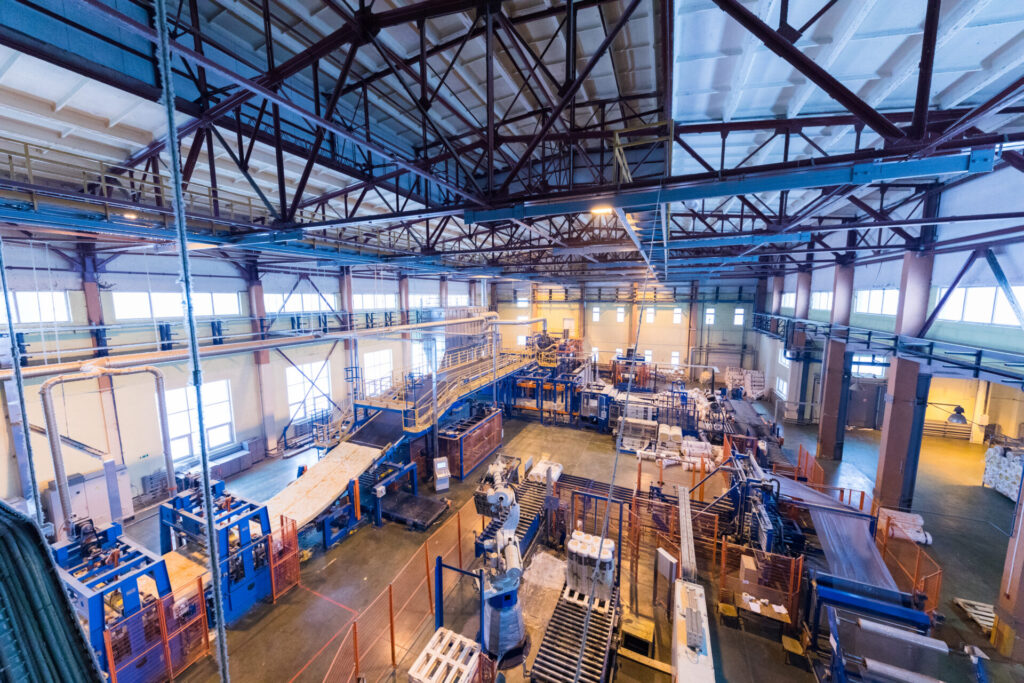Valuation of industrial buildings | What is an industrial warehouse?

An industrial warehouse is a property or urban construction that serves different purposes such as; storage of various company merchandise, for production processes and later used in some cases as distribution pointsNot only that, they have a multifunctional use within cities and can be used to carry out processes simultaneously and more efficiently. These warehouses are built in specific areas that are large and therefore allow several to be established, for this reason is that these places are given the names of; park, central, industrial zones or estates.
content structure

How are industrial buildings built?

It depends on the use that is going to be given to each one but they are mainly built by 3 types of structures:
Steel structure: For spaces that need lighting and spaciousness, with a long average life.
Concrete: Called “on site”, the benefit of this is the cost, as it is cheaper but they do not have much lighting.
Precast concrete: Normally used for storage purposes, it does not have much lighting or high ceilings, as they do not have them.
Mixed structures: A combination between steel and concrete depending on the purpose of the structure
Steps to build an industrial warehouse
In order for it to be a completely open space without obstructions to provide the necessary comfort and space, it should not contain supports in the middle of the structure such as reinforcements, now we are going to mention the steps to build an industrial warehouse:
- Know for what purpose it will be created, since there are laws that must be followed and documents, to know the space and length necessary.
- Choose the place where you plan to build
- Choose the type of ship to know what materials it will be built with
- Debronning of the site, the process in which the land is conditioned and then move on to the foundation
- Foundation: Based on the land where the industrial warehouse will be built, the type of foundation is evaluated and how the foundation of the entire structure must be solid.
- Structure: It is the skeleton of the ship, since it is composed of steel beams strategically to form it.
- Enclosure: This step refers to building the walls as concrete panels for the perimeter of the ship, leaving spaces for doors and windows there, as well as panels where light will enter.
- Cover: It can be covered with metal, or pre-fabricated panels, all must be according to the need and purpose of the industrial building.
The average cost to invest for an industrial warehouse in CDMX is approximately 80 million pesos, They are not the largest and most equipped, but they have their own power plants, leveling ramps, loading and unloading platforms and connections on the main access roads to the city's arteries.
What is the valuation of industrial buildings?

A valuation It is carried out in order to know the real value of an asset, this for different purposes., industrial warehouses are an asset and normally the owner is a company, so a valuation can be made for the purposes of purchase, sale, transfer, mortgage credit, insurance or guarantee, some of the variables that are considered to do so are:
-
- Background: Here you enter the information of the appraiser or appraisal company, the name of the expert and the applicant's information, in addition to the general information of the property, the objective of the appraisal and the purpose of the appraisal.
-
- Urban characteristics: He expert appraiser It will take into account all the characteristics of the site where the industrial warehouse to be valued is located.
-
- General description of the terrain: Aspects such as topography, configuration, panorama characteristics, measurements and boundaries, among others, are taken into account.
- Construction elements: It goes hand in hand with the general description of the property since all the internal characteristics that are part of the construction are also taken into account here.
What is taken into account for the valuation?
Some of the factors that are taken into account for this type of valuation are the following:
Current and Potential Use
The current use of the industrial warehouse and its potential for future use are considered. If the warehouse is being used and generates income, its value may be higher. In addition, it is evaluated whether the warehouse has the potential to adapt to different types of industries or uses. commercial.
construction age
The age of the property is taken into account effectively considering the adjustment that is made in the chronological age, this together with the factors of physical demerit, functional obsolescence and remodeling that have been carried out in the property throughout of their life.
remaining useful life
This considers the number of years that the property will be able to operate under normal conditions and that maintenance is provided constantly, for this reason it is obtained at the moment of subtracting the value of the useful life of the construction with the effective age.
commercial value
Consider the value in which a price could be granted in the commercialization of a good, this prior to an appraisal being carried out, this will result in the weighting of the physical value and that of income capitalization.
Regulations and Zoning
Local regulations and zoning are taken into account to determine the feasibility of using the industrial warehouse according to urban development plans and municipal regulations.
Size and Dimensions
The size of the industrial warehouse, both in terms of surface area and height, will influence its value; larger warehouses usually have a higher value, especially if they are designed to house specific machinery or equipment.
It is important to emphasize that factors may vary depending on the situation.
What methods are used for the valuation of industrial buildings?
Comparative or Market Method
It is determined by direct investigation of the values of the property or those that are similar in the area or similar areas, compared with the property to be valued, taking into account its physical characteristics, age, quality, etc. And obtaining the unit value of the approved market applicable for the same.
Cost Method or Physical Value
This is based on the new replacement value and of the different components of the property, which begins to be affected by the corresponding demerits to obtain the net replacement value (VRN) and is added to the value of the land obtained from the market and resulting in the physical value of the property, which can be affected by economic obsolescence.
Income Method
This value is the one that will give future benefits, it is generally measured by the capitalization of rents and at a specific level of income.
ANEPSA provides you with valuations of industrial buildings of all types, sizes and turns, since we have Expert Appraisers trained to identify all the areas that an industrial warehouse has, contact us and obtain the necessary information for your company.



